Home Tours: Designing a Modern Minimalistic HDB Flat
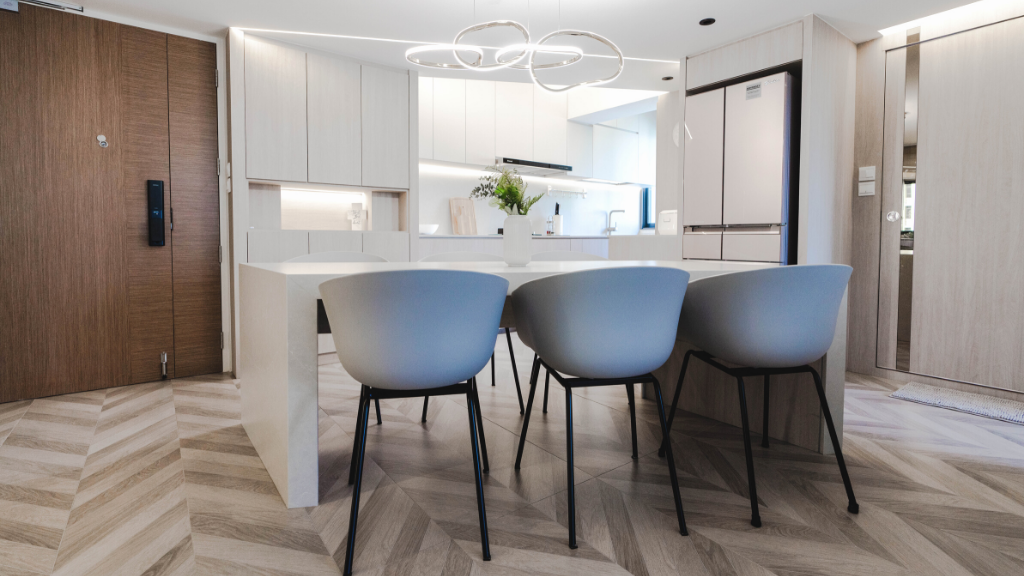
Want ideas for minimalist home interior design? Check out this edition of home tours! Adora Liang, Francisco Loi, and their two kids moved into their new 4-room HDB flat at Alkaff Court just two months after receiving the keys. They were among the early residents of the newly developed Bidadari estate.
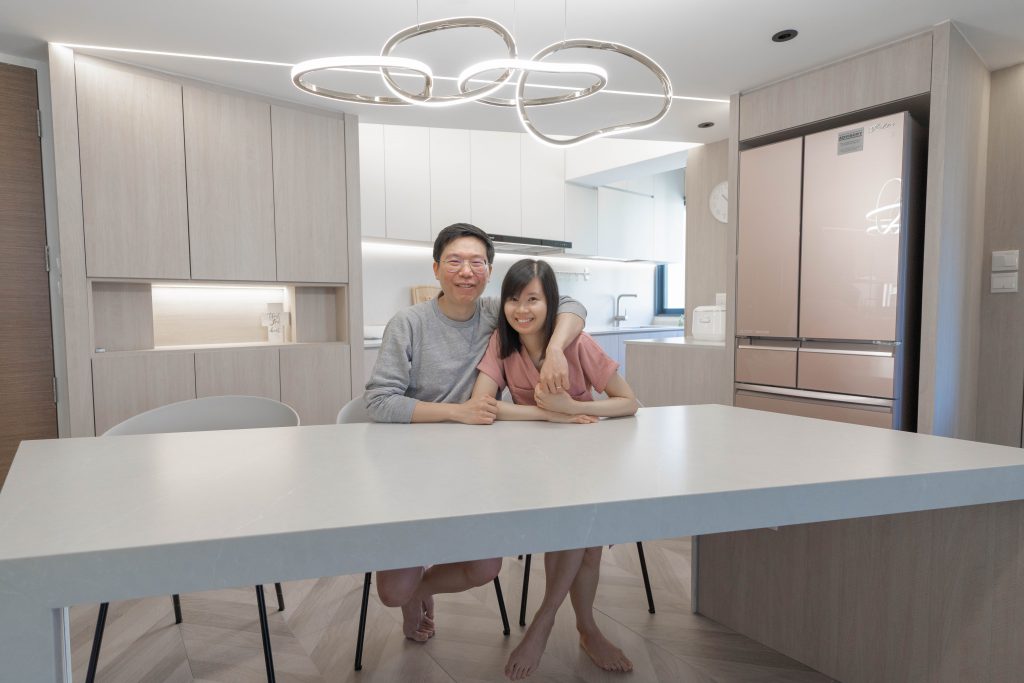
Home owners Francisco and Adora in their brand new flat
Francisco, with his interior design background, used his expertise to streamline the moving process. He and his wife handled most of the renovations themselves, covering everything from space planning to matching colors. They only hired contractors for carpentry tasks.
Contemporary Vibes
The homeowners made sure to maintain a consistent theme in their home by incorporating light colors, marble accents, and geometric shapes throughout the space.
As soon as you enter the apartment, you can't help but notice the eye-catching pendant light above the dining table. The dining area is further enhanced by discreetly placed strip lights in the false ceiling, adding a sophisticated touch to the overall look.
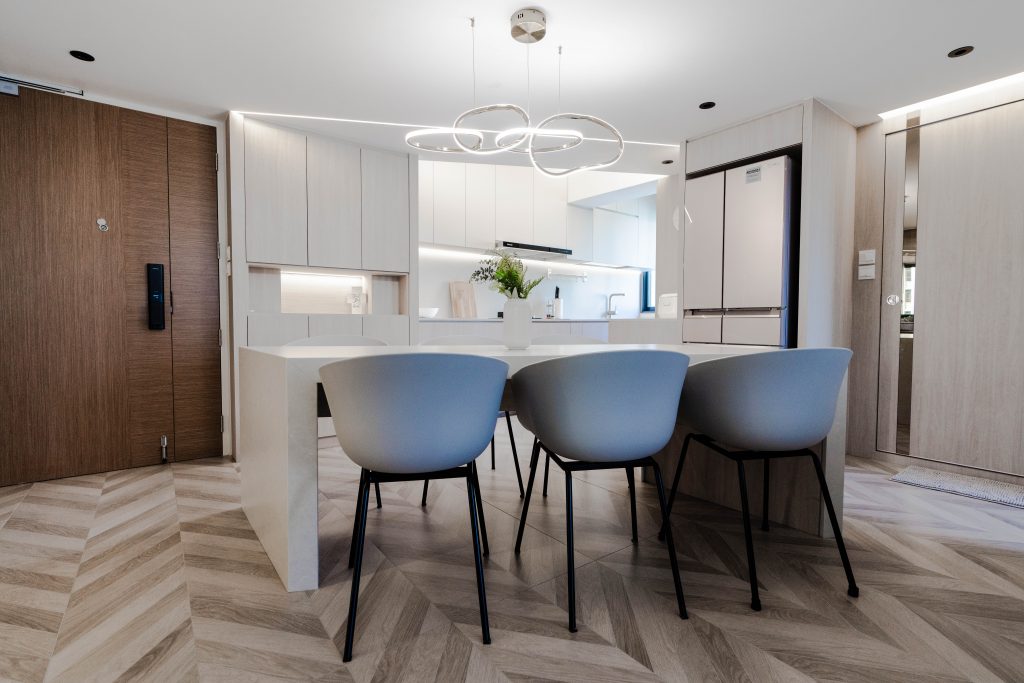
The classy kitchen and dining area
The living area maintains a sophisticated and modern atmosphere with its marble accents and herringbone tiles as the main design components. To ensure a smooth transition between rooms, the herringbone tiles are utilized throughout the entire apartment, including the bedrooms.
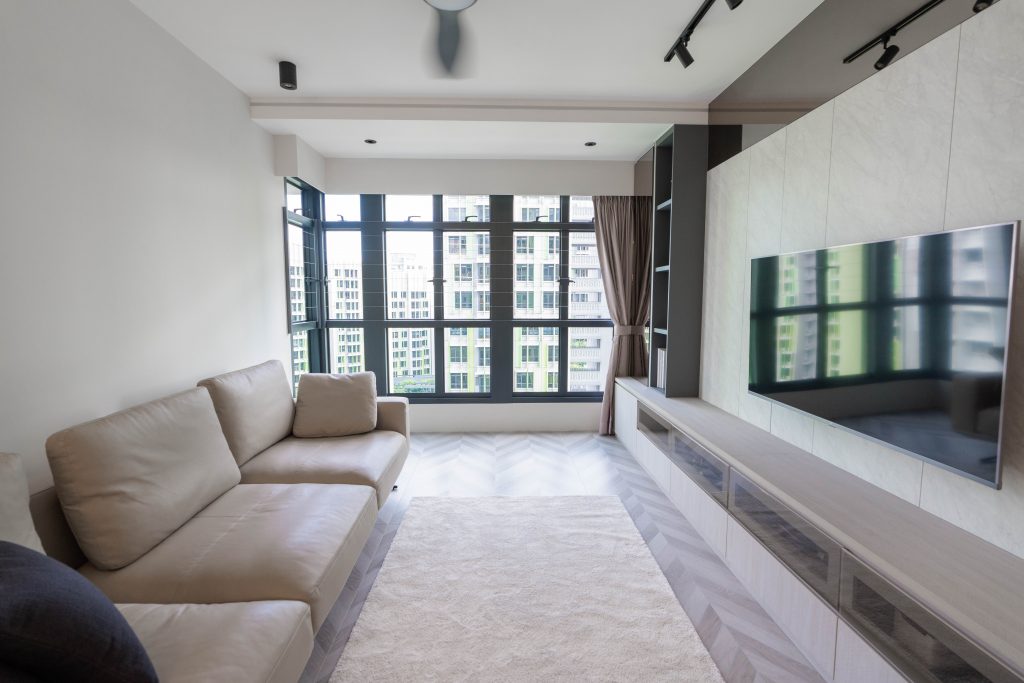
Similar to the rest of the house, the living room features neutral shades such as ivory, brown and grey.
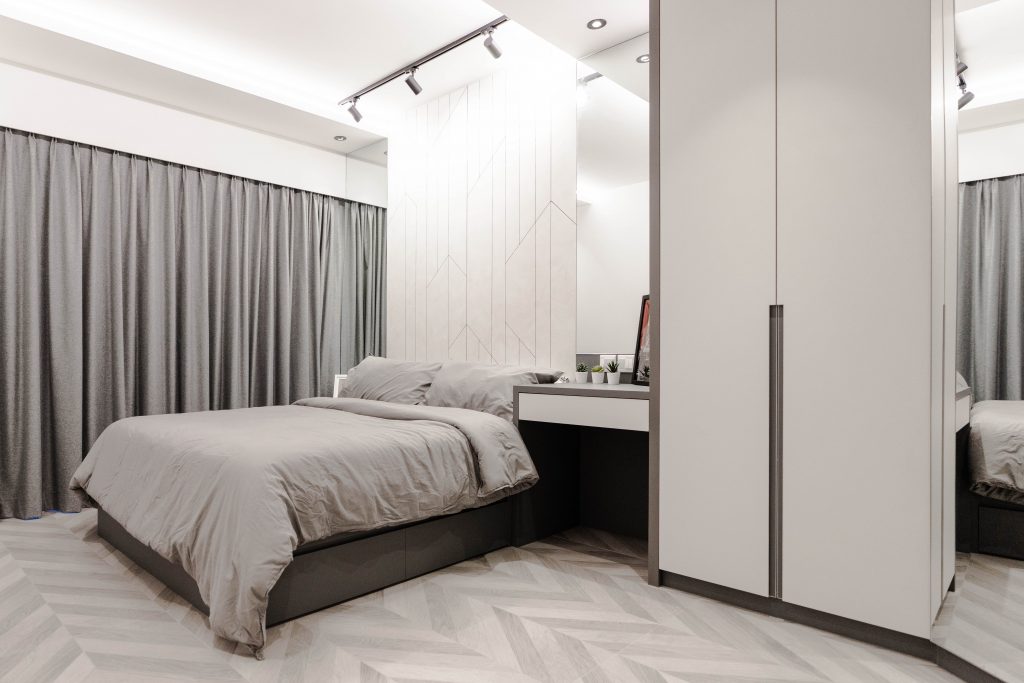
The master bedroom
Although their home is mostly decorated with light colors, the common bathroom creates a noticeable difference compared to the rest of the area. The bathroom features gray tiles that have a faded appearance, giving off an industrial atmosphere, which was exactly what Francisco intended. He explains, "I desired a darker style for our house, but Adora preferred a brighter atmosphere overall. We found a middle ground, and the bathroom became a canvas for my artistic expression," he adds with a chuckle.
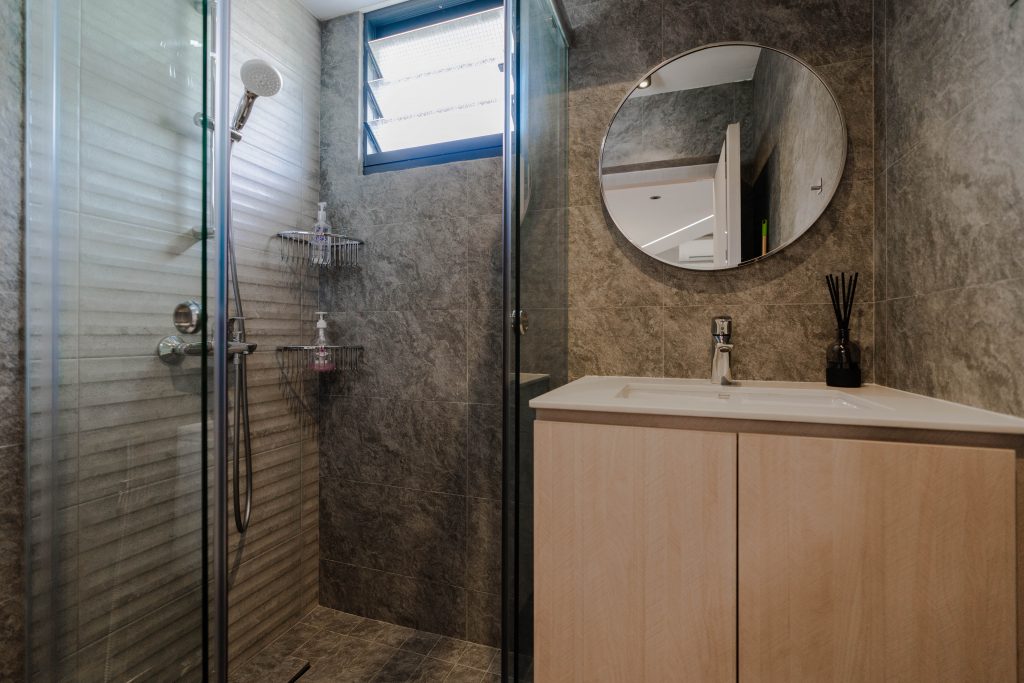
Francisco explains how they added extra elements to make their bathroom feel more luxurious. They were inspired by the stylish bathrooms found in hotels and wanted to replicate that in their own home. To achieve this, they chose to install a false wall to hide the visible pipes and created a special space for their shower essentials. They also included a rain shower to enhance the overall luxurious feel.
Reconfiguring the Space
Adora and Francisco's home renovation also involved reconfiguring the space to better suit their lifestyle. Since they both enjoy cooking, they decided to not only make their kitchen area larger but also make some changes to the layout.
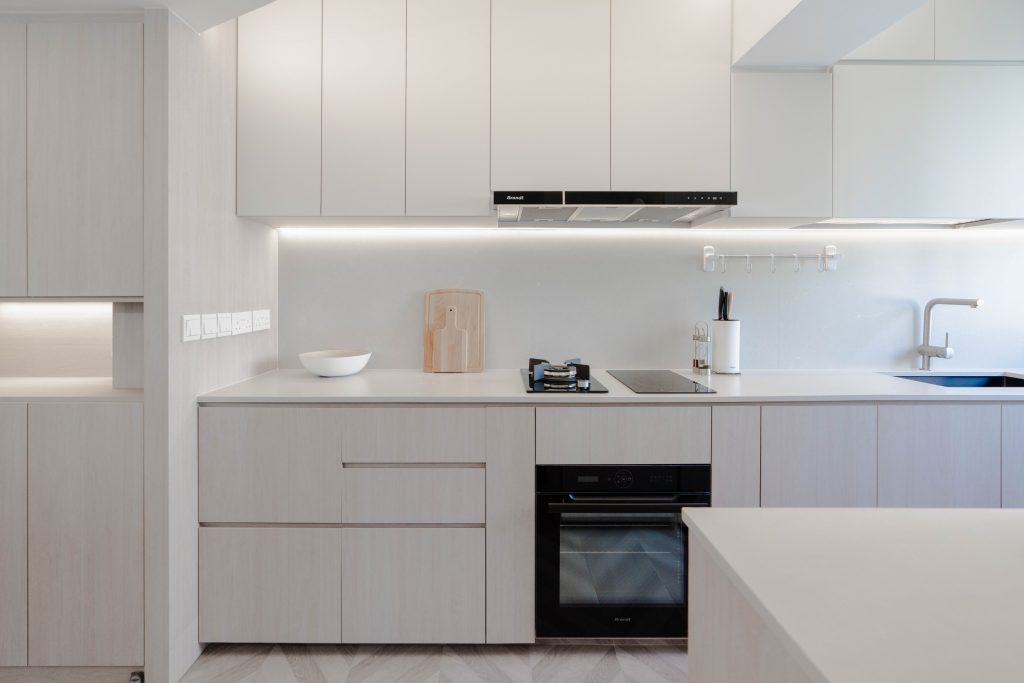
The kitchen is fitted with full top and bottom row cabinets to maximise storage
For example, the stove and sink were moved to the expanded countertop to create additional room for food preparation. Additionally, the extended countertop now includes built-in storage for appliances like the dishwasher and water filter system.
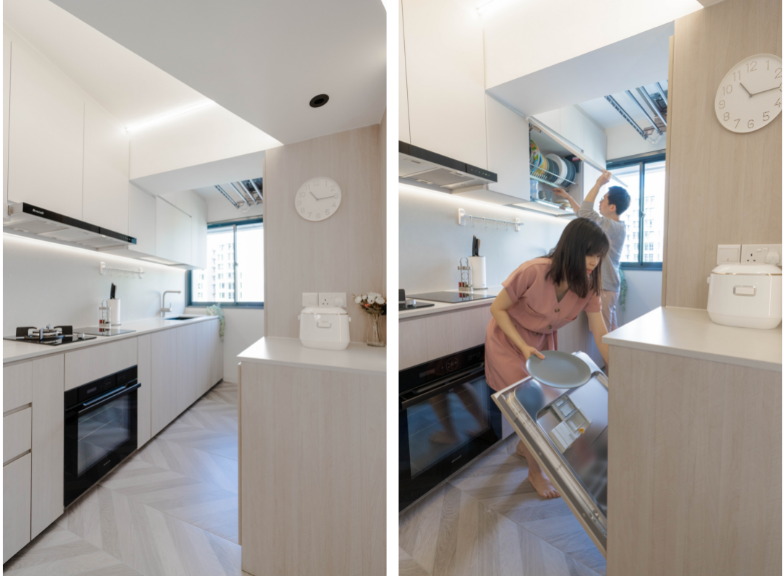
Customised carpentry works house appliances such as the dishwasher, for a clean look
The kitchen smoothly connects to the dining area, allowing for a seamless transition. The dining table not only serves as a place for meals but also acts as a boundary between the kitchen/dining area and the living room.
Just like the kitchen, the homeowners added custom-made carpentry in the living room, like a TV console and shelves, to make the most of the available storage. The glossy feature wall in the living room has a hidden door, serving a double purpose by separating the common area from the bedrooms.
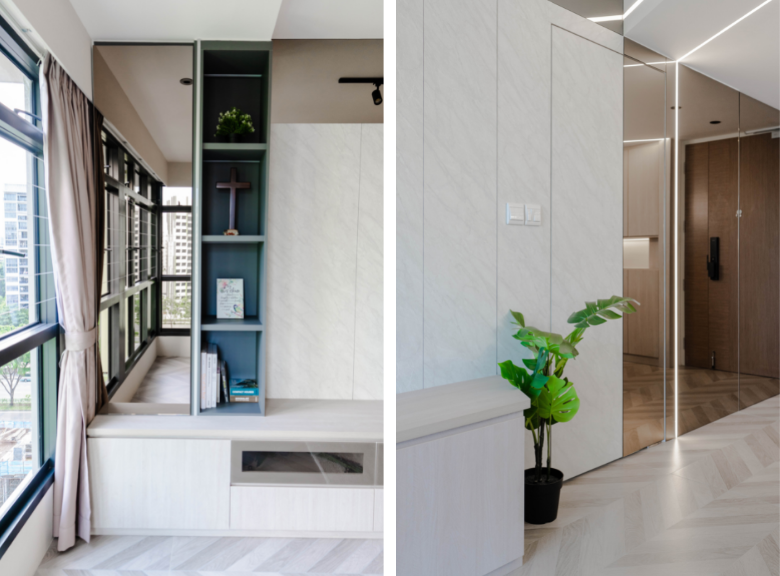
Built-ins such as the TV console and shelves were adopted to maximise storage (left). The extended feature wall comprises a hidden door that leads to the bedrooms (right)
rancisco and Adora had a great time throughout the challenging design and renovation process. They have some advice for homeowners who want to undertake their renovation journey without hiring interior designers: prioritize space planning. According to the couple, it's crucial to have a clear understanding of how the space will be used before getting into the design details. This will help determine the necessary carpentry work involved.
Source: mynicehome.gov.sg

