Reno Journey: An Architect’s Home – Big Reveal (Pt. 3)
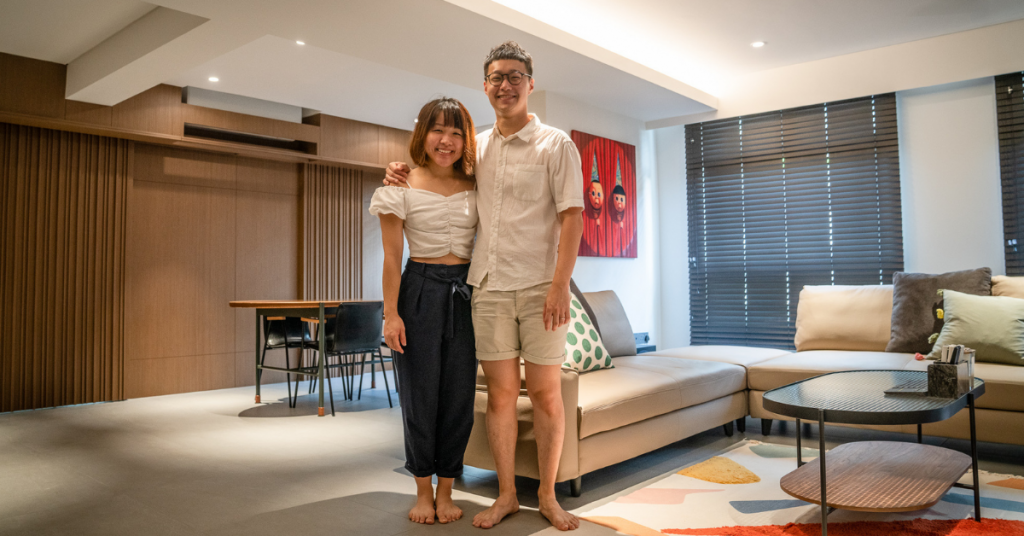
Join us as we explore the homes of HDB residents in this captivating 3-part series, where you'll witness the remarkable evolution of their flats into stunning living spaces! Embark on a journey alongside us as we step into the homes of HDB residents in this captivating 3-part series, and experience the breathtaking transformation of their flats into beautiful, personalized havens!
Homeowners: Geoffrey and Sian Ching Location: Tampines Flat type: 5-room BTO
In the final installment of this series, Sian Ching and Geoffrey take us on an exclusive tour of their newly-finished home. In part 1, get acquainted with the couple and their creative design process, while part 2 delves deeper into their renovation journey, revealing fascinating details.
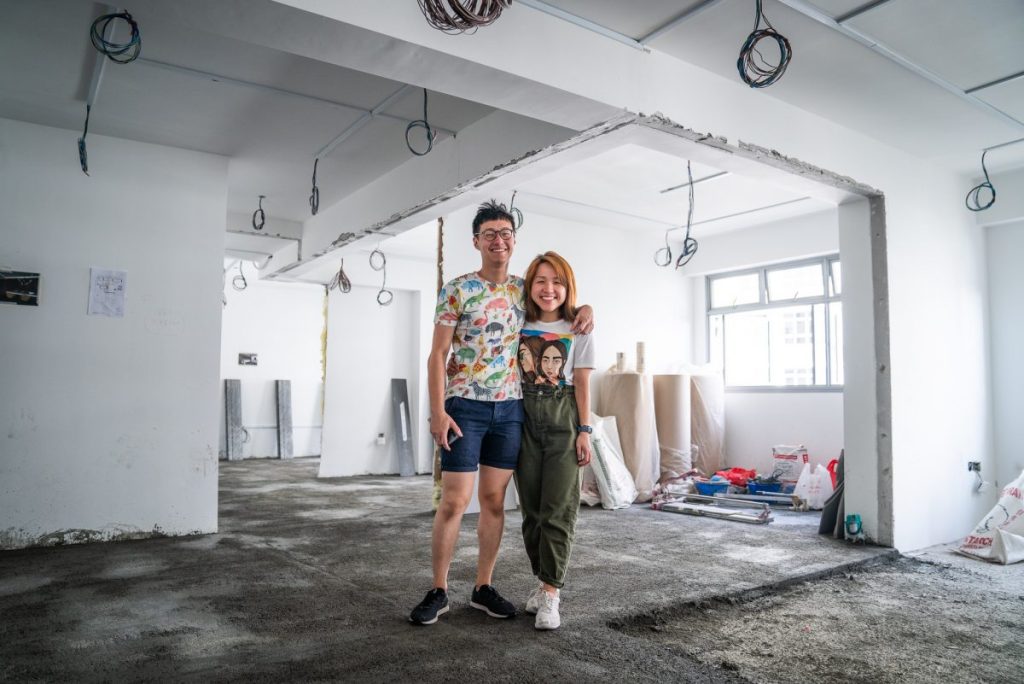
Before and after: Homeowners Sian Ching and Geoffrey unveil their cosy abode
"We didn't choose a particular interior theme. Instead, we aimed for a modern and timeless appearance with a combination of black and wood accents," Geoffrey and Sian Ching describe the desired look and atmosphere of their new home.
Your house looks amazing! How did you manage to create such an open and roomy living area?
Sian Ching: We enlarged the communal space by removing a wall in the first bedroom. Since we enjoy having friends over, we made this design choice right from the start.
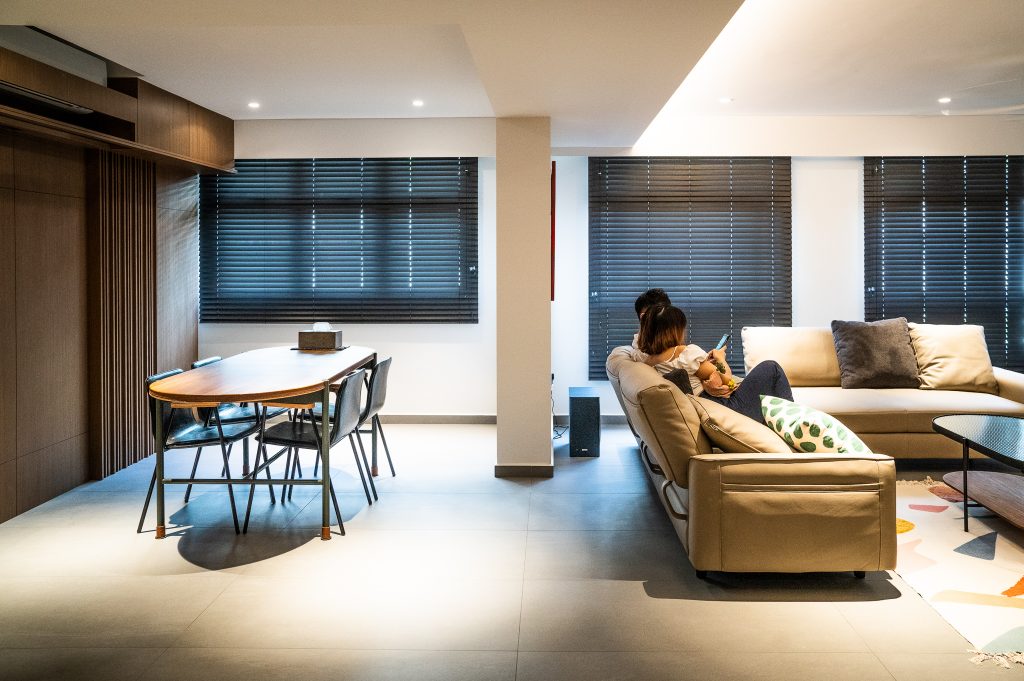
The wall of the first bedroom was hacked to create a larger living area
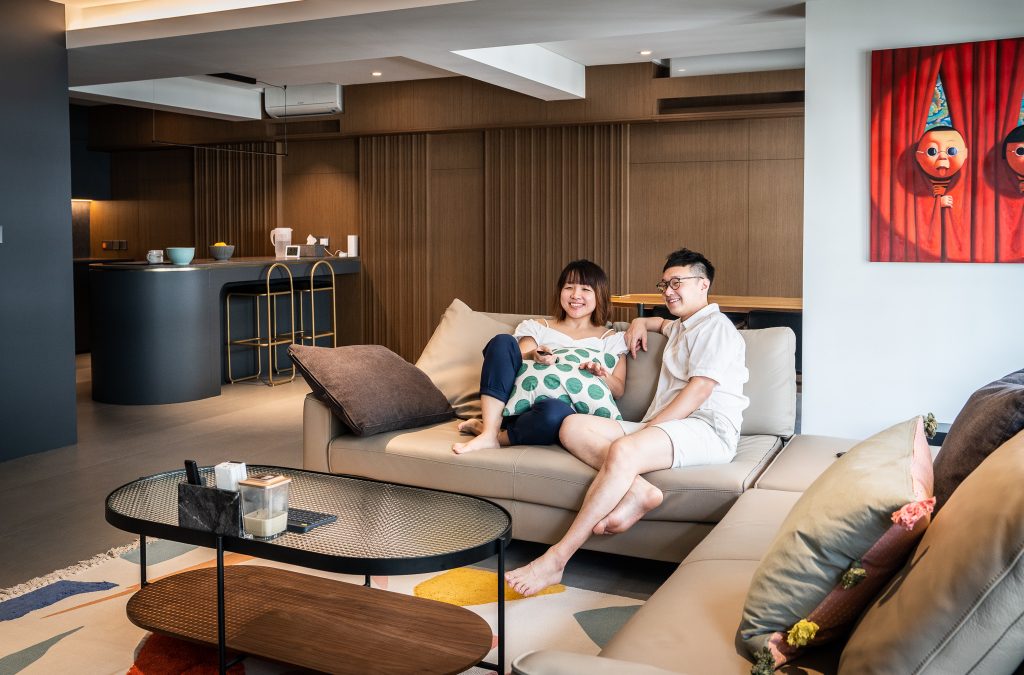
Sian Ching: We've set up various places for people to hang out depending on their preferences. It's fascinating to watch them gathering on the couch, at the dining table, and, of course, at the bar. Our intention was to create a dynamic common space that encourages guests to freely explore different areas of the house.
It seems like your house is an ideal spot for get-togethers (as long as you follow the group size limits, of course).
Geoff: Sian Ching loves hosting, so we decided to make the bar counter larger to provide extra dining space. In the kitchen, we also widened the sink to handle more dishes during clean-up after hosting.
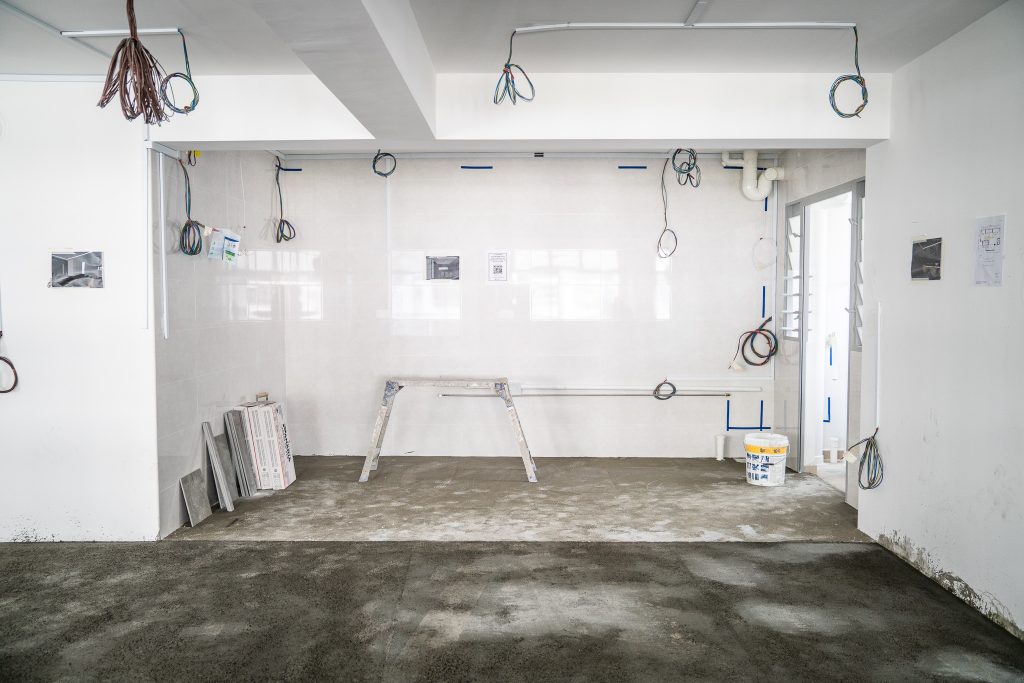
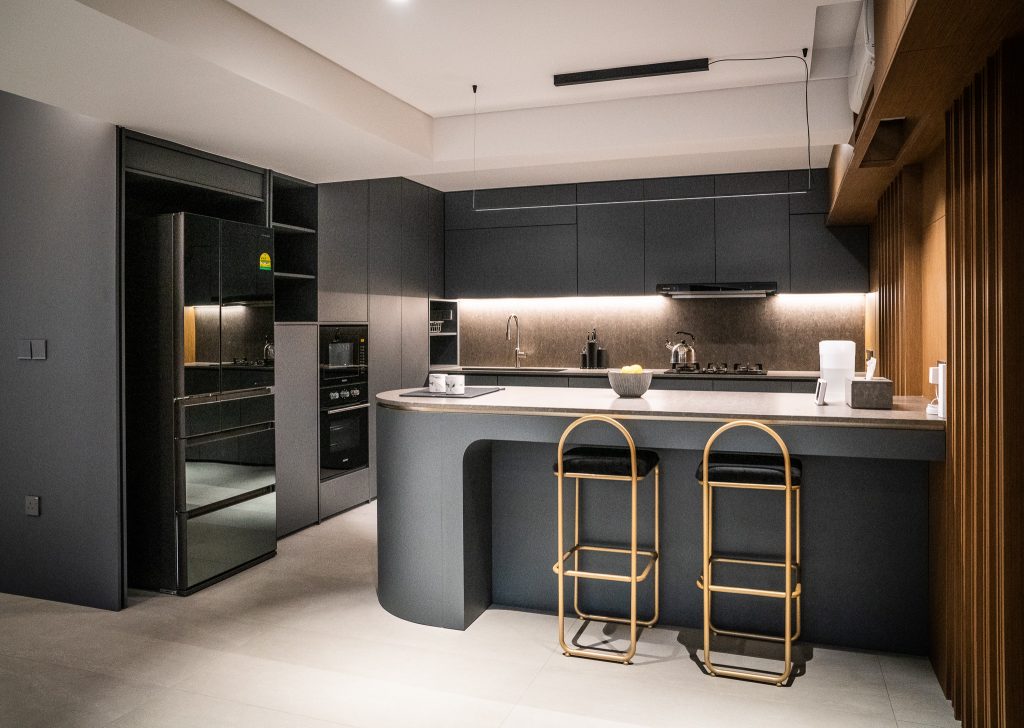
Before (top) and after (bottom): The open kitchen concept in the couple’s home
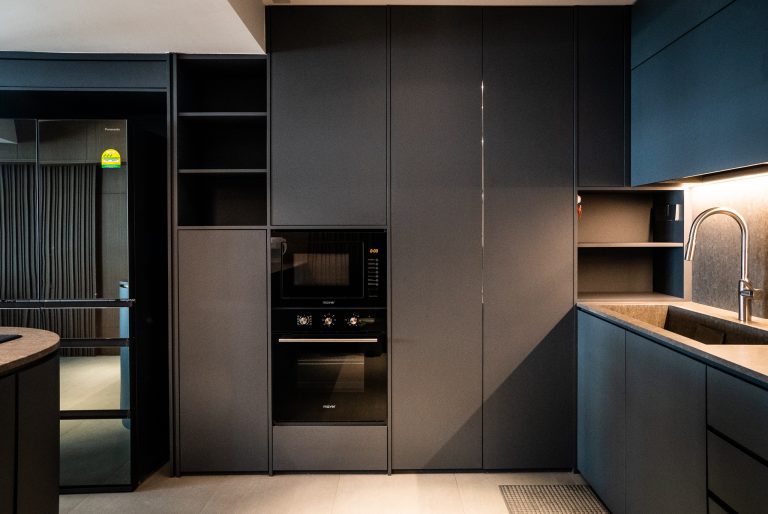
The bar counter is deliberately positioned further away from kitchen cabinets so that the cooking area is larger
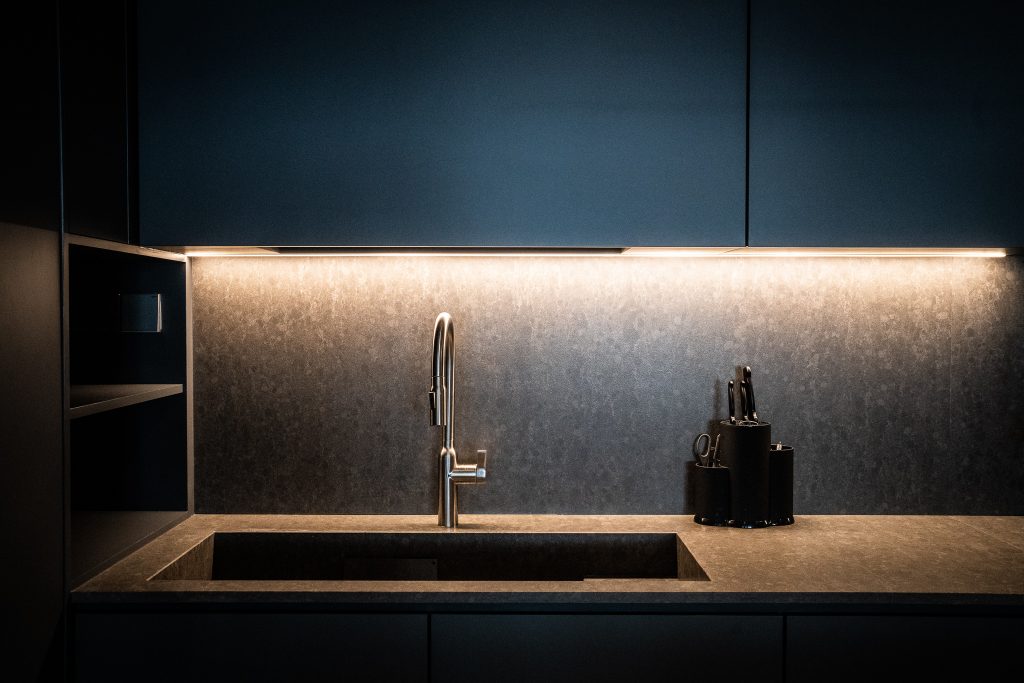
Quartz is used for the kitchen and bar counter tops, backsplash and sink, as the material is known to be hardy
Could you provide further information about the carpentry projects you offer?
Sian Ching: We designed our custom carpentry works to make the most of the available space. For instance, in the TV area, we didn't settle for a simple console; instead, we incorporated wall-built nooks to create additional storage options.
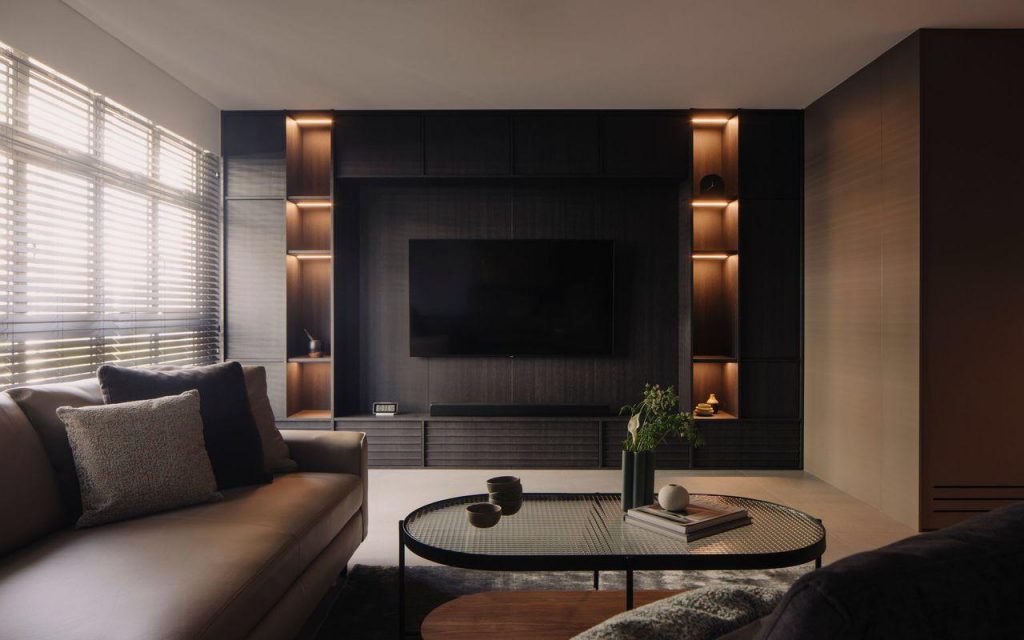
Photo: @khoogj_
Geoff: Another important aspect of our home is the wooden wall that connects to the bedrooms. We incorporated a hidden door into the design, allowing for a clear separation between shared areas and personal spaces, while still ensuring a smooth flow between them.
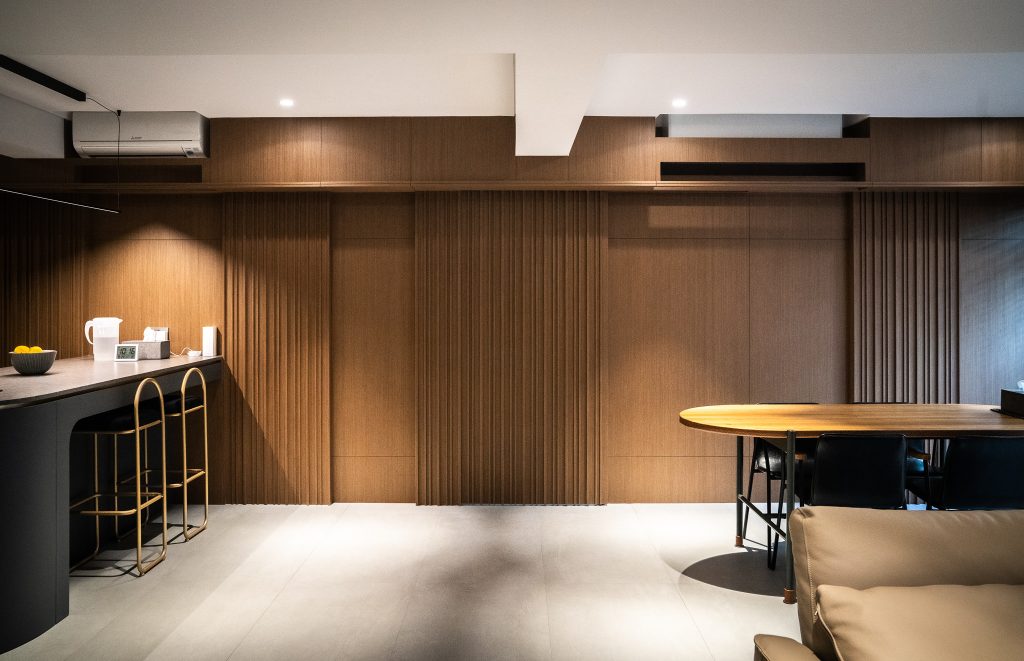
A feature wall with hidden doors separates the communal space from the bedrooms
How did you achieve such a stylish look for your bedroom?
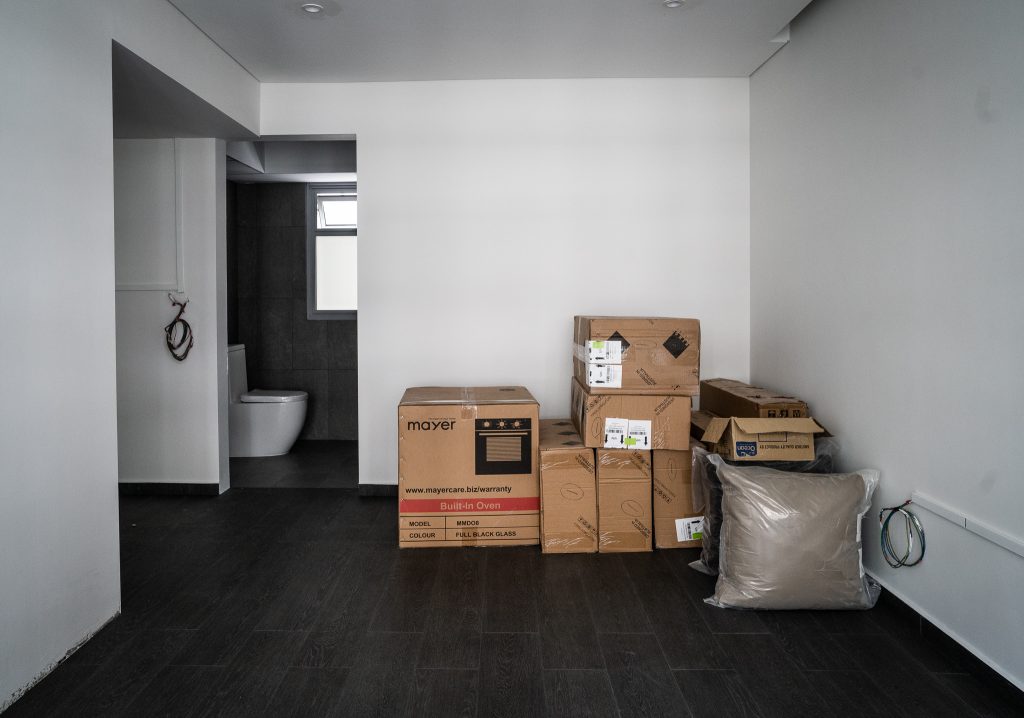
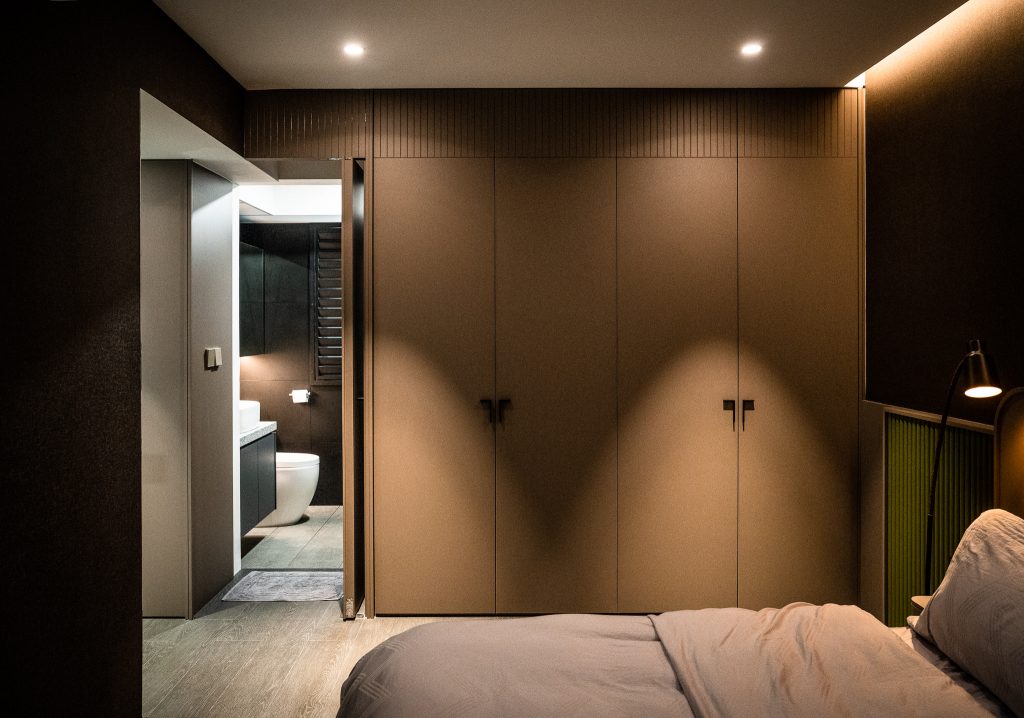
Before (top) and after (bottom): The master bedroom before and after renovation
Sian Ching: We opted for deeper shades in the bedroom to create a calming atmosphere. To enhance coziness, we incorporated pendant lights, a floor lamp, and cove lights.
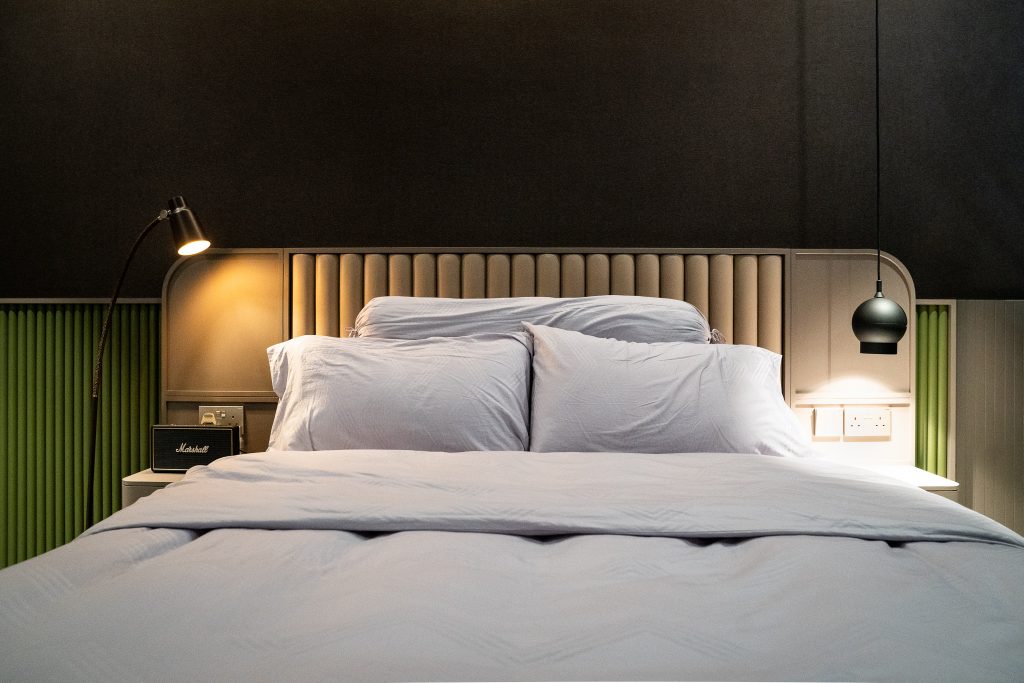
Geoff: You might observe that our toilet door and wardrobe are very similar in appearance. We aimed for a streamlined design, so we placed the toilet door and wardrobe on the same level. Additionally, we used the same material for both to create a smooth and cohesive look. We also adjusted the location of our bedroom door to match up with the wardrobe.
Source: mynicehome.gov.sg

