Reno Journey: An Architect’s Home – Planning (Pt. 1)
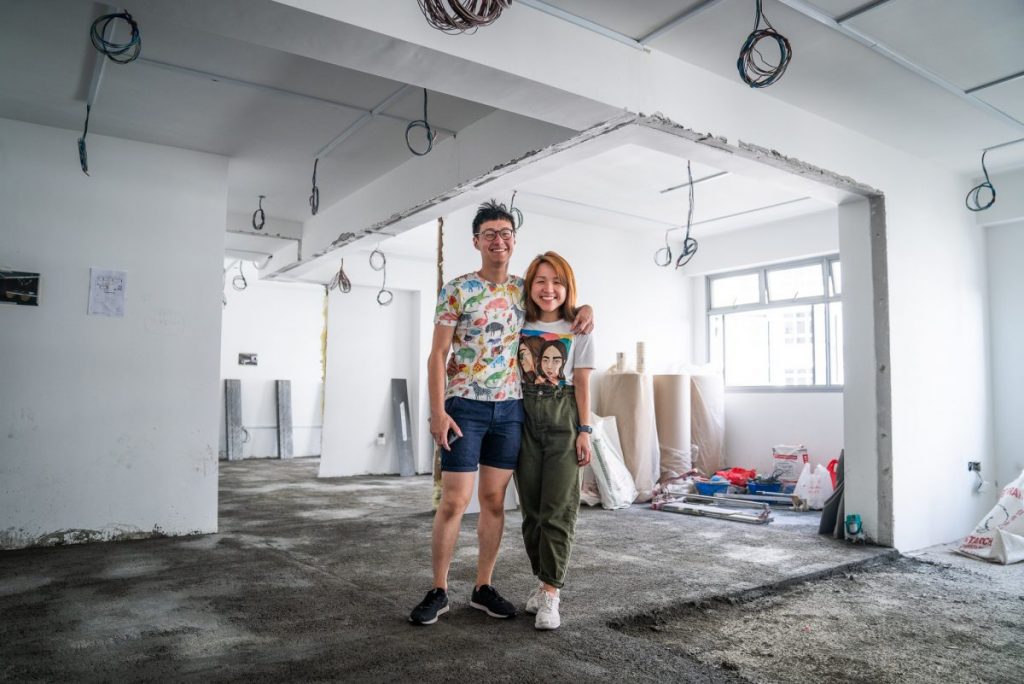
Join us on a captivating journey as we step into the homes of HDB residents in this engaging 3-part series, where you'll witness the remarkable evolution of their flats into stunning havens!
Let's venture into the home of Geoffrey and Sian Ching, located in Tampines. Their 5-room BTO flat holds a special place for Geoffrey, an architect with a knack for designing homes. Naturally, he took charge of the entire renovation process, eagerly embracing this personal endeavor.
The flat exudes a delightful sense of spaciousness and luminosity! What are their plans for this area?
Sian Ching explains: Our vision is to create a generous communal space, as I thoroughly enjoy hosting gatherings. We're considering an open kitchen concept and have even demolished the walls of the first bedroom to expand the living area. To maintain privacy, we intend to incorporate a feature wall with a discreet door, effectively separating the bedrooms from the rest of the house.
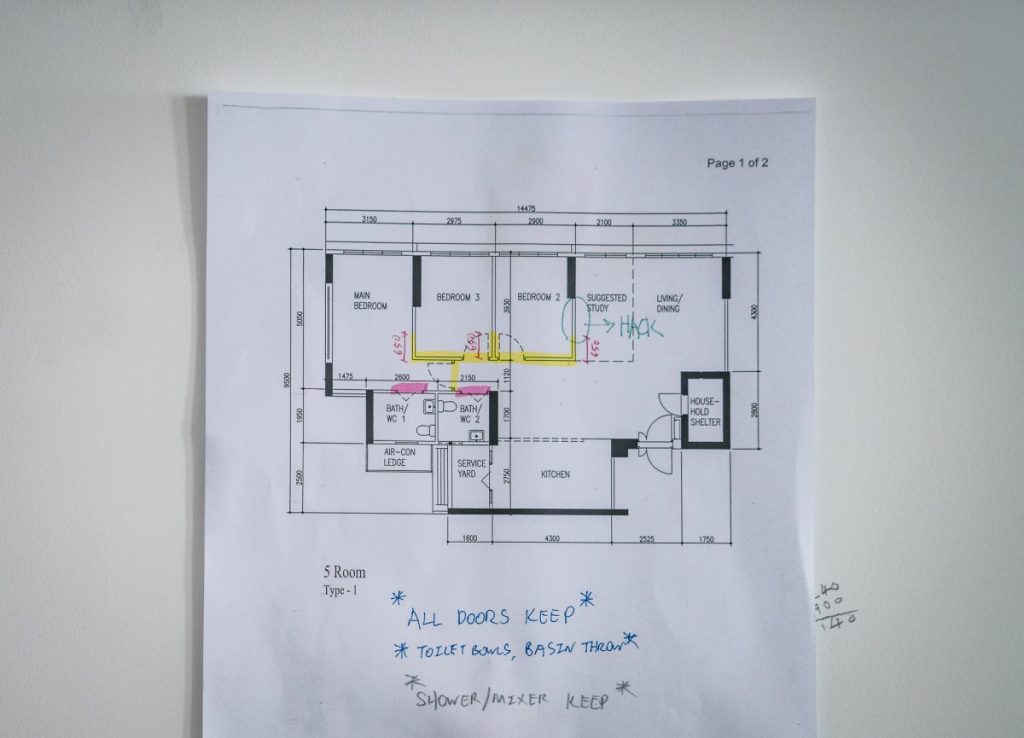
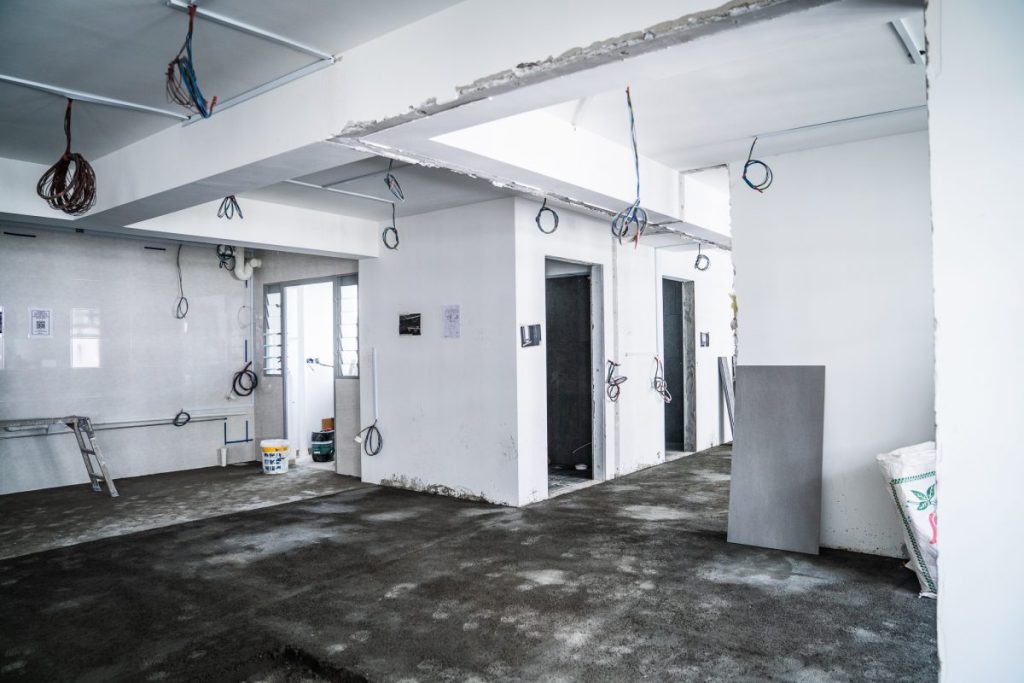
How did you start planning your home?
Geoff: When we started planning our home, we had long-term considerations in mind since we wanted this flat to be our permanent residence. We made sure that the layout and design would be adaptable to different stages of our lives, without requiring major renovations in the future. Before starting any major work, we made sure we were confident enough to make changes to the walls if necessary. For the bedroom, we were careful about the placement of the air-conditioning unit and lighting to ensure they would still work well even after sealing the space.
Sian Ching: In addition to the layout, we also looked for design and decoration ideas on Pinterest and Instagram.
What advice would you give to homeowners who want to take the do-it-yourself approach?
Geoff: If you're planning to hire contractors without the assistance of interior designers, it's crucial to understand the working style of the contractors. Look for a contractor who understands your needs and is willing to communicate effectively.
Once you have found a suitable contractor, establish a timeline and agree on milestones and responsibilities, such as who will be responsible for sourcing supplies. In our case, we spent a lot of time researching materials that would best meet our needs. While this approach can help reduce costs, it's important to note that these tasks are time-consuming and there may be unexpected challenges that arise as your renovation progresses.
Homeowners who want to design their own flats can consider using SketchUp, a free software that allows you to create 3D visualizations.
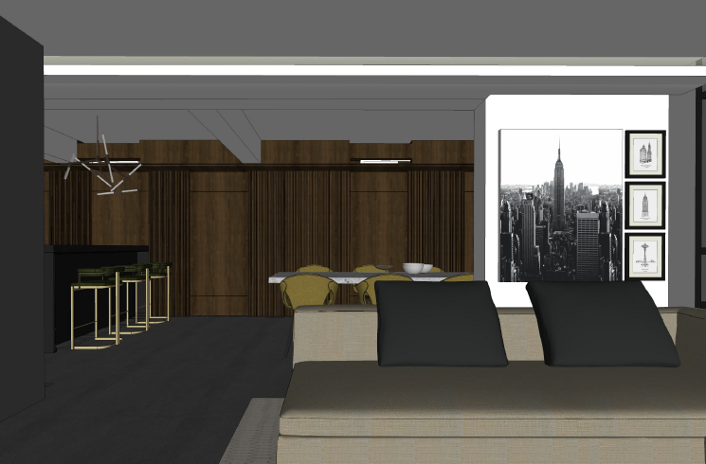
Geoffrey’s 3D renders of the living room, and feature wall that separates it from the private areas
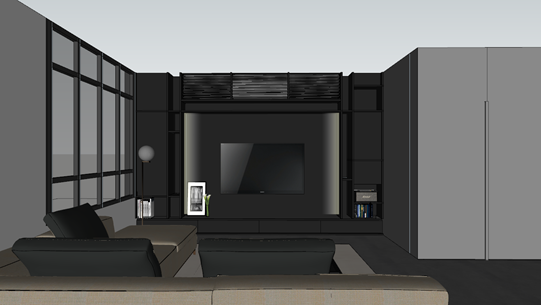
Full height cupboards that help to maximise storage space. Sketch by Geoffrey
Let's discuss how to manage expenses during a renovation project.
Sian Ching: To start off, we set a budget and made a list of what we wanted for our renovation. We prioritized the essentials but were open to spending more because we see it as a long-term investment. To keep track of our expenses, we used an excel sheet.
Geoff: One thing that often gets overlooked when renovating is the cost of furniture. It's important to include the cost of furnishing in your overall renovation budget. This way, you can avoid compromising on furniture that you don't really like. This becomes particularly crucial for houses with a specific theme, as the furniture can significantly contribute to the overall aesthetic.
In part 2 of the series, you'll learn more about Sian Ching and Geoffrey's renovation journey, and how they, like many homeowners, faced challenges due to the pandemic.
Source: mynicehome.gov.sg

